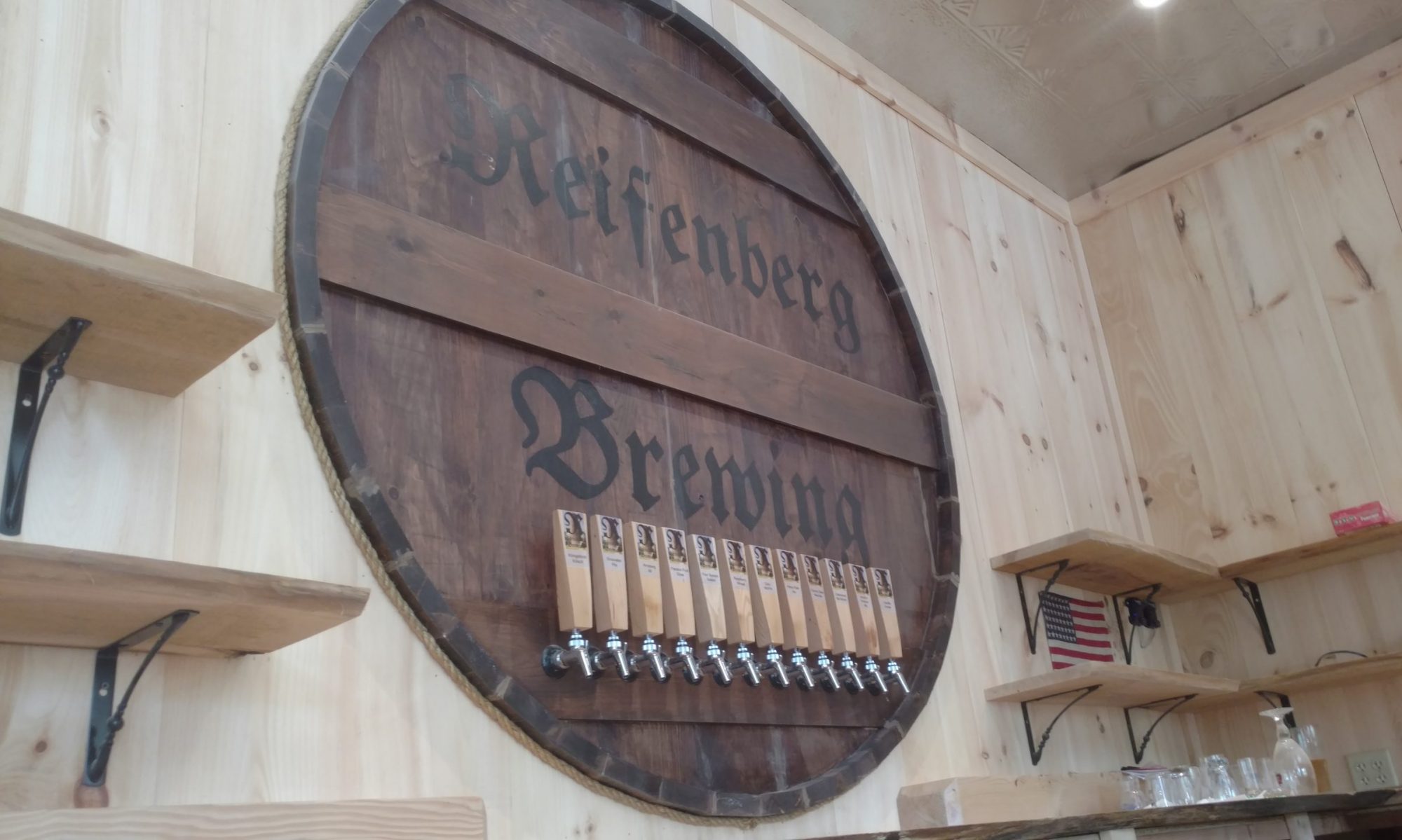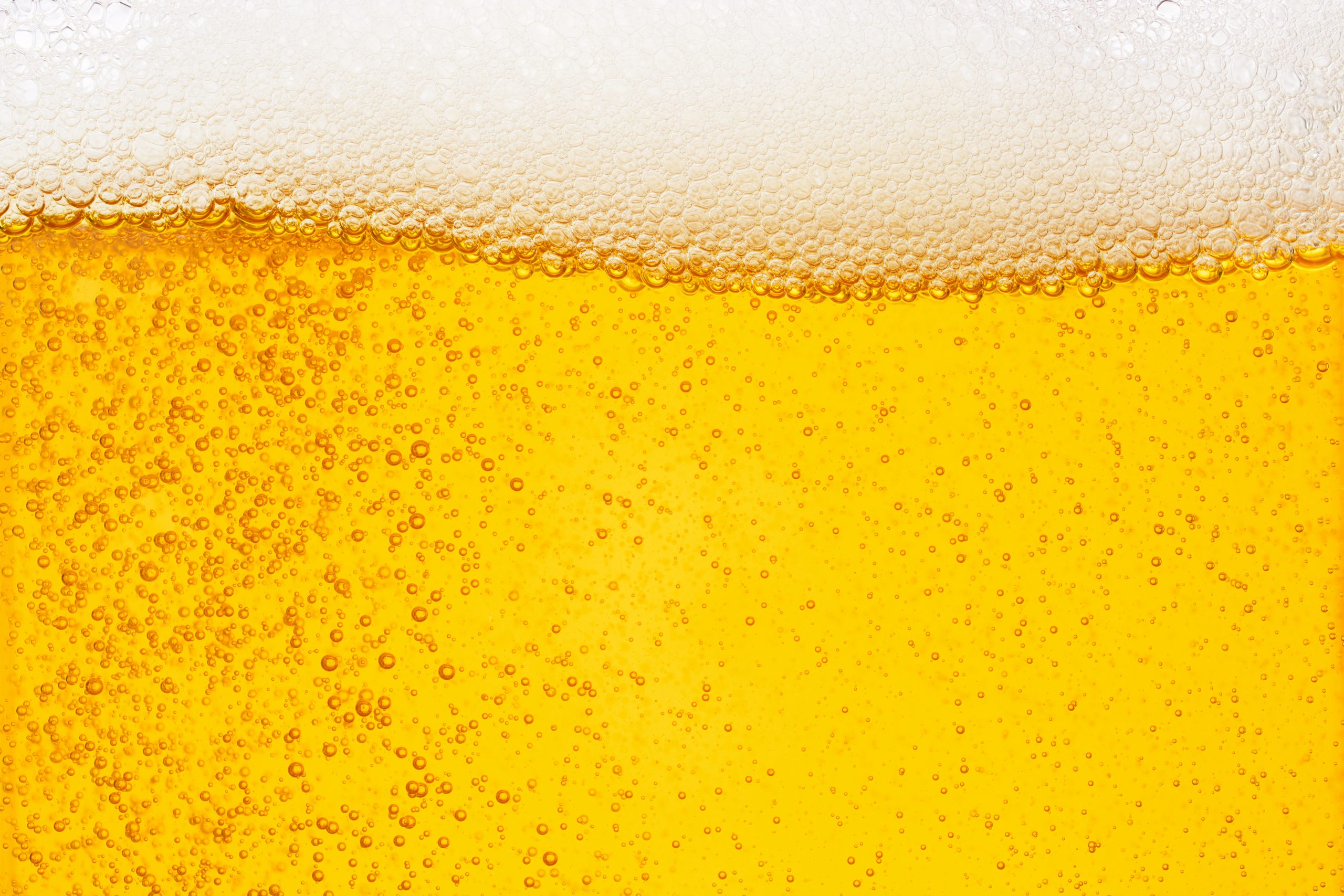Reifenberg Brewing is the name of our Brewery created by two brothers, Michael and Thomas Rivenburg. We chose to use the Reifenberg spelling of our family name. Genealogical research into our family has led us to believe that is the spelling prior to the arrival of our ancestors to this country. Our family lore often included stories of lineage to German immigrants. One branch was from the present day Frankfurt area, specifically Oberreiffenberg, and another that left the Munich, Bavaria region where they once owned or operated a bier garden. Michael has compiled numerous bits of genealogy of the various Rivenburg-sounding families and will share research with interested parties. As time permits we will host genealogical nights where people seeking answers to their family tree can meet and exchange information and ideas.
We suspect that we have retained the roots of the culture that fostered our love of bier since we were legally allowed to enjoy it. We have often times sampled various types and styles which only awakened the deeply seated desire to be able to reproduce those types we found enjoyable. It became apparent after years of hard work in various occupations that we desired to transition to a lifestyle and pastime of exploring those desires and to create these wonderful beverages. After quite a few years of home brewing many batches of bier using research, experimentation, tasting, sharing with family and friends and revisions we had reached the point where we decided to eschew the typical post mid-life male crisis of purchasing sports cars and instead opted for shiny stainless steel brewing equipment, a suitable cozy location, and the comfort of friends and friends to be. Thus the search was on.
We started our search for a location where we could grow hops and produce our biers and serve the biers in a taproom. Michael had been growing hops at his home for many years. In fact one variety came with the house when it was purchased over 30 years ago and continues to produce wonderful hops which we use in some of our biers today. Our search took us to 13 locations, all of which were eliminated due to one issue or another. We looked at vacant land with the plan to build on, land which had a structure that could be updated or converted to our desired use, and commercial buildings. The location our search journey finally took us to is the present 1888 commercial store front on Main Street in Valatie, NY. Valatie has been in a state of renewal for a number of years and our assessment of the location and timing lead us to believe this was a great location to start and build our business. We have a centrally located position on the main thoroughfare through the village, The Valatie Community Theatre is located one block East, a new Rail Corridor Hiking and Nature trail is approximately two blocks West, and a number of restaurants are within a half block of our door.
The building has had many uses after the first mercantile use including a church, the first of a chain of Grand Union Supermarkets, a manufacturing business for precision equipment, a sewing center and lastly a Pilates studio. We are continuing to research its complete history and seeking photographs of either inside or exterior over the years.
We knew we would be altering the interior of the building and our observations before the purchase were promising. A quick structural engineering check confirmed the steel infrastructure Grand Union installed made all the interior walls non-load bearing which meant we could remove them and add our own to create the layout we desired. With an approximate 50 foot x 50 foot canvas we set about creating a set of floor plans and tweaked it over two months as we navigated the purchase process. Once the property was transferred we set about the demolition phase and removed unwanted walls and two old ceilings, filling up three very large dumpsters in the process. We obtained our building permit in August and began the journey of transforming the building into our vision. We knew we wanted a warm, friendly and inviting tasting room and also wanted to restore the building’s look to the vintage Main Street look so we opted for ship lapped pine walls with a real 11’ high tin ceiling. We incorporated perimeter mounted shelf tables and stools with windows facing Main Street and the brewery area and additional tables and chairs for casual seating for 46 patrons.
There is a centrally located steel column in the tasting room which was unavoidable and initially thought to be problematic but proved to be useful. We added a shelf and arranged the seating plan and doorways around an area that can be used for projection onto a wall. It should add to the usefulness of the venue for groups wishing to host meetings and video viewing (and possibly large screen gaming).
The brewery area was made to be visible from the tasting room. We figured if we’re going to be spending large sums on bright shiny stainless equipment why not show it off. Patrons can see the brew house equipment and fermenters from the tasting room. We are really excited about our venture and we hope you are as well. We promise to deliver a relaxing atmosphere with a great selection of beers consisting of German styles, IPA’s, Pale Ales, Belgian styles, Porters and Stouts with an occasional holiday or special release.


